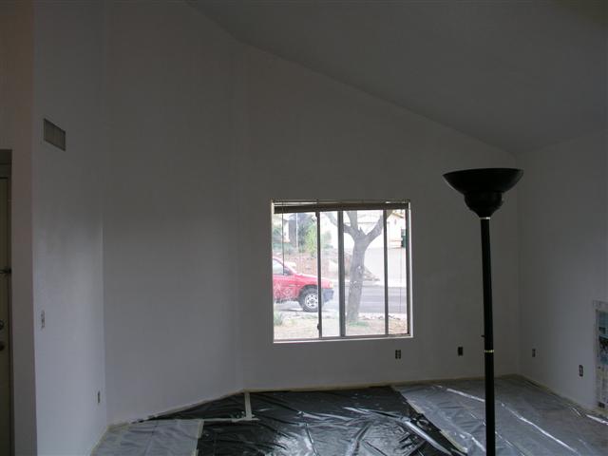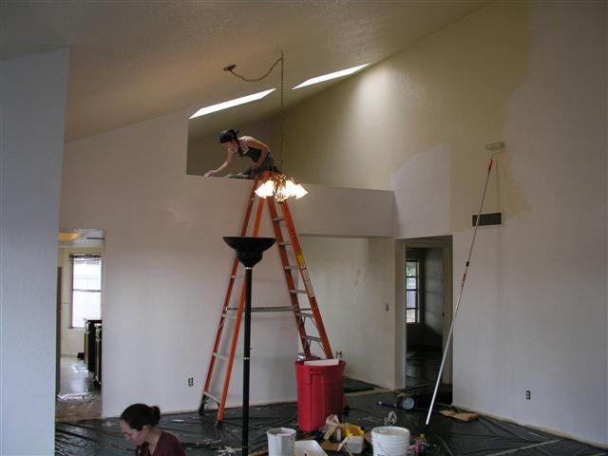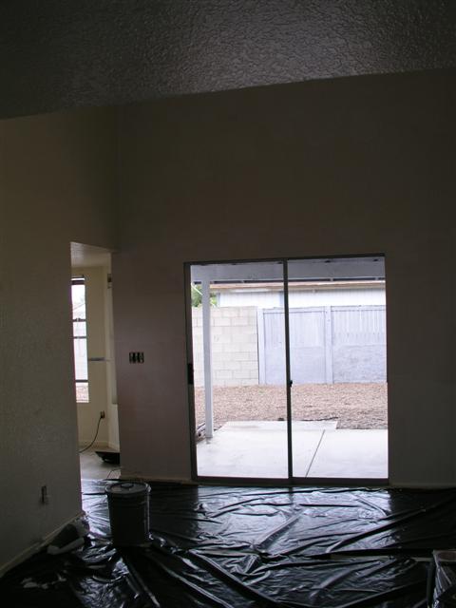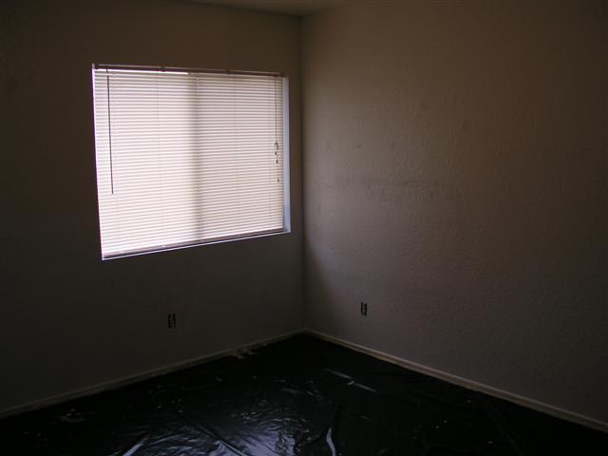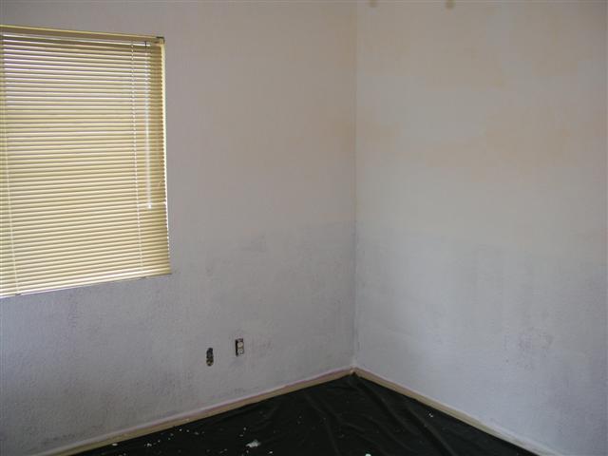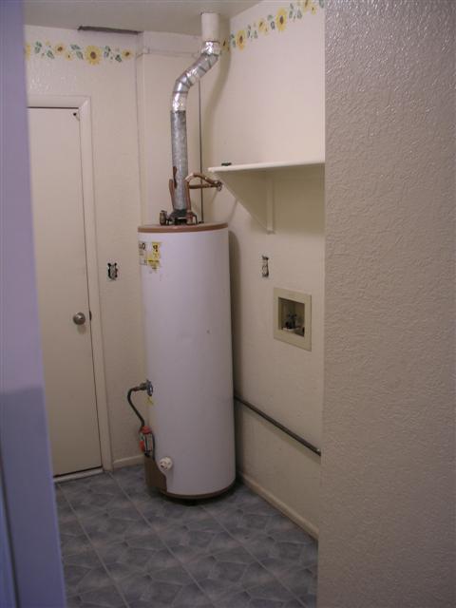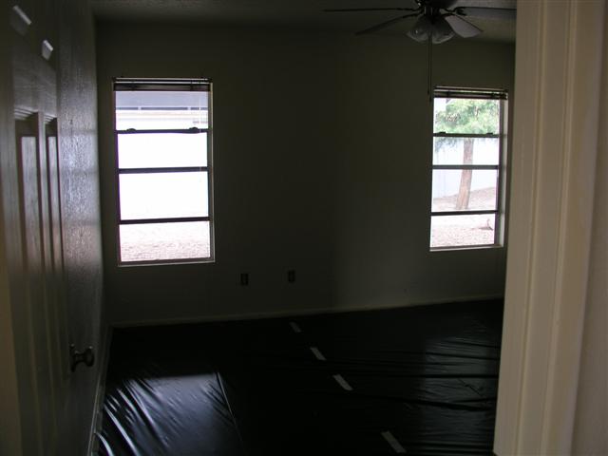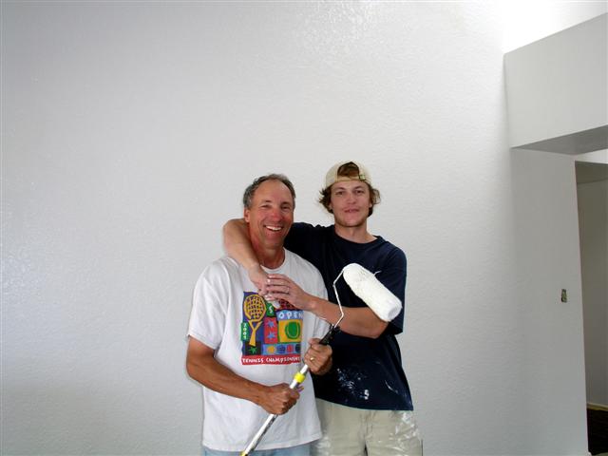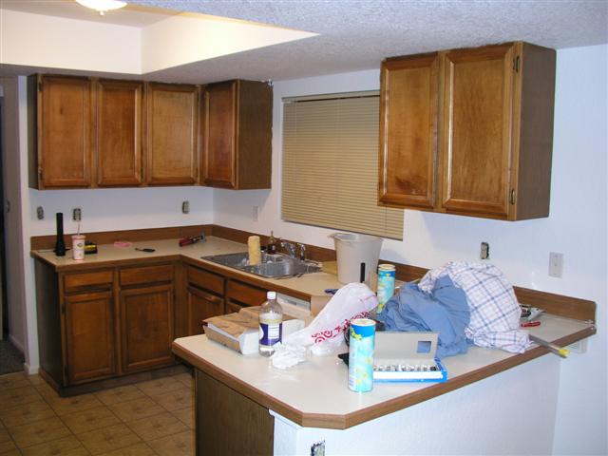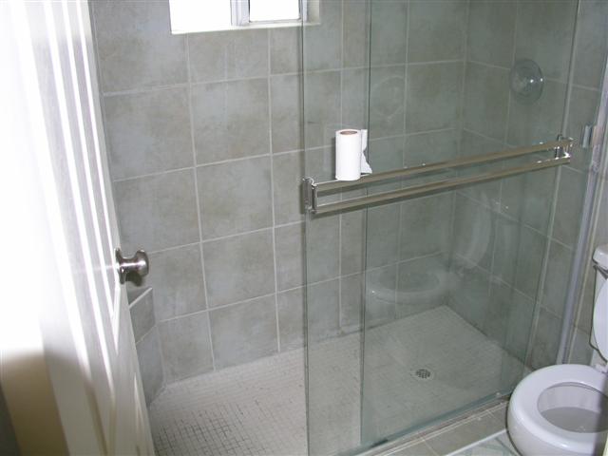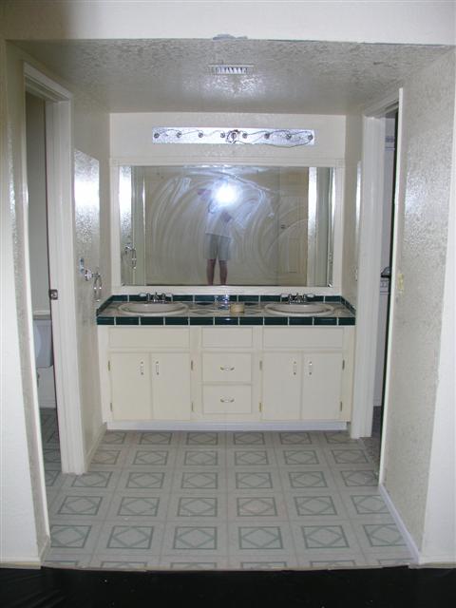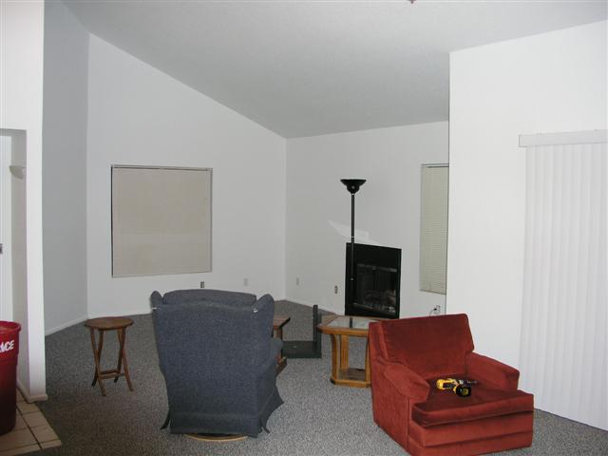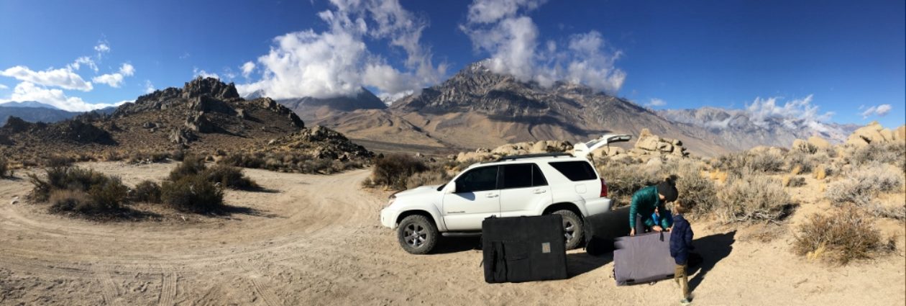Here’s a look at our new abode! It’s a 3 bedroom, 2 bath at about 1600 sq. ft. and situated in a more established community where all the houses are about 20 years old. It has huge 16’ vaulted ceilings and a spacious living/dining area. It’s on a corner lot with a fairly big yard, surrounded by a block wall, and a two-car garage. All in all it is perfect for us as it was immediately livable, but still has plenty of potential for renovation and improvement. Therefore, since our closing date, we’ve been trying, like every homeowner, to give our humble abode a facelift that is uniquely our own.
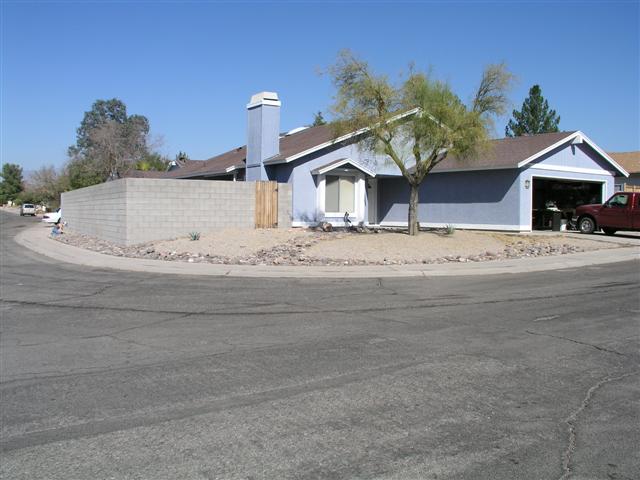
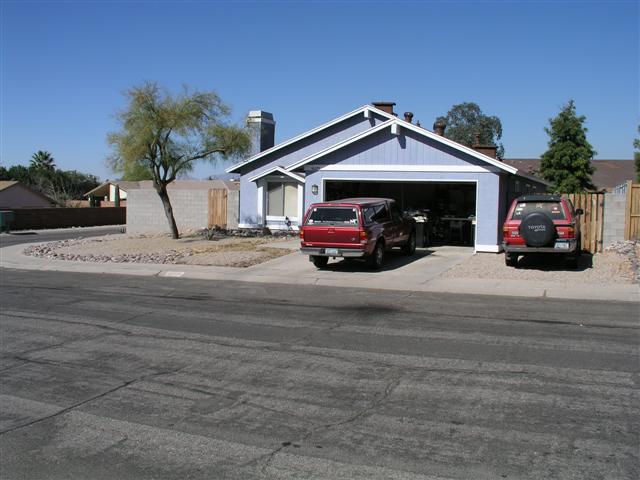
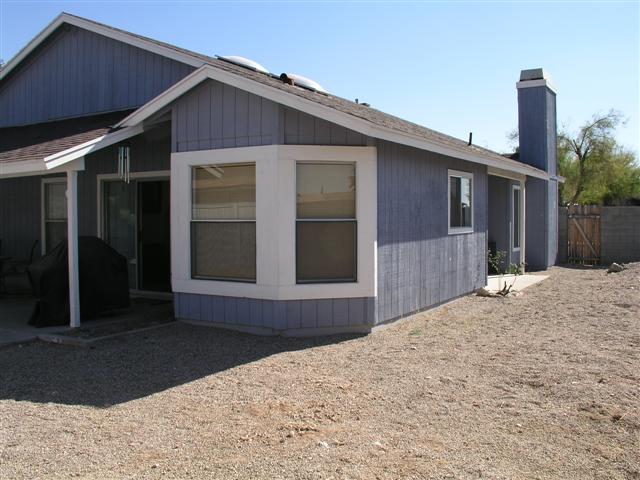
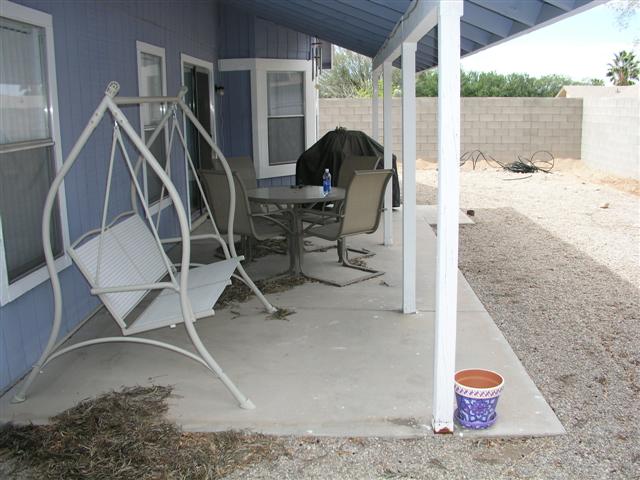
When we bought the place, each room had at least two colors in it from scarlet red to navy blue, bright green, yellow, purple, white, peach, brown, and more! Plus almost every room had a “decorative” wall paper strip around it. Needless to say, it was a bit too much for us to stomach, so before moving in, we spent weeks removing wall paper, priming, and painting the walls white…it took forever!
